Marine

Exterior Design
– Concept
– Sketch by hand
– Professional Rendering
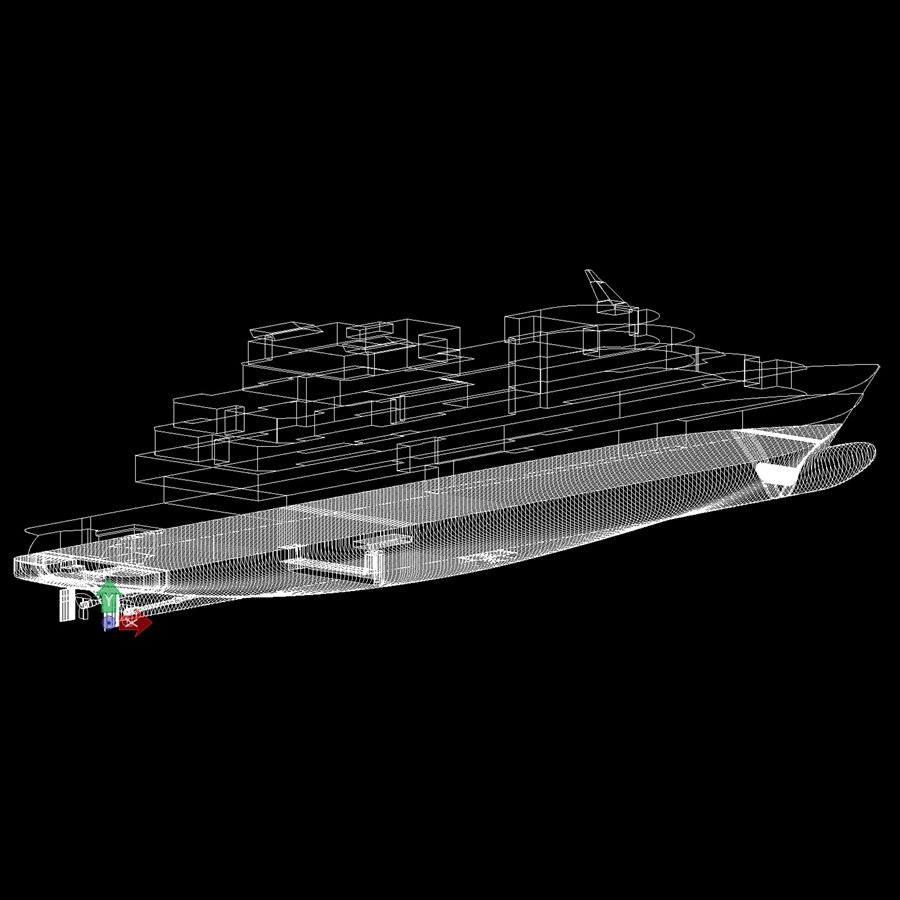
Concept Design
– Feasibility Studies
– General Arrangements
– Outline Specifications
– Technical Specifications
– Weight Estimations
– Preliminary Midship sections
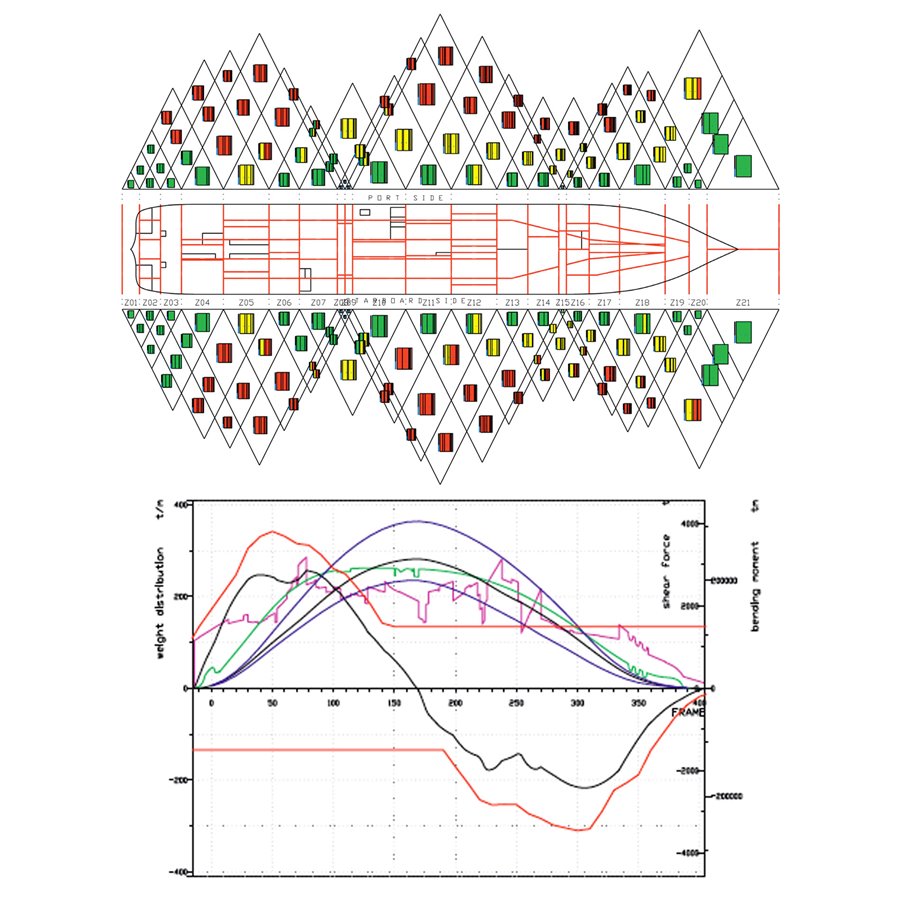
Naval Architecture
– Intact & Damage Stability Calculations
– Instructions to the Master
– Body Plans Definition
– Hull fairing
– Speed Power Predictions
– CFD Calculations
– Sea Keeping Analysis
– Mooring Calculations
– Dynamic Positioning Analysis
– Weight Control
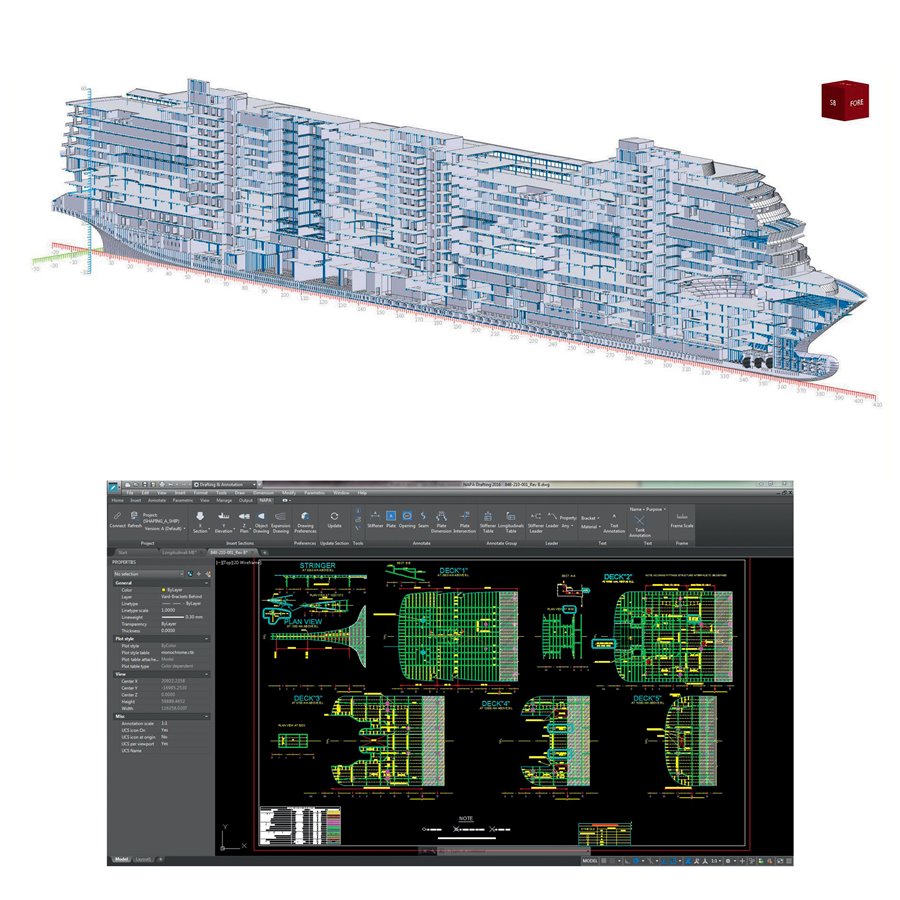
Structures
– Structural Design
– Calculations in accordance with Classification Societies
– Management of Class and Owner approval
– Structural Classification Drawings
– FEM analysis
– Material Take Off
– Detailed Structural Engineering
– Work Shop Drawings
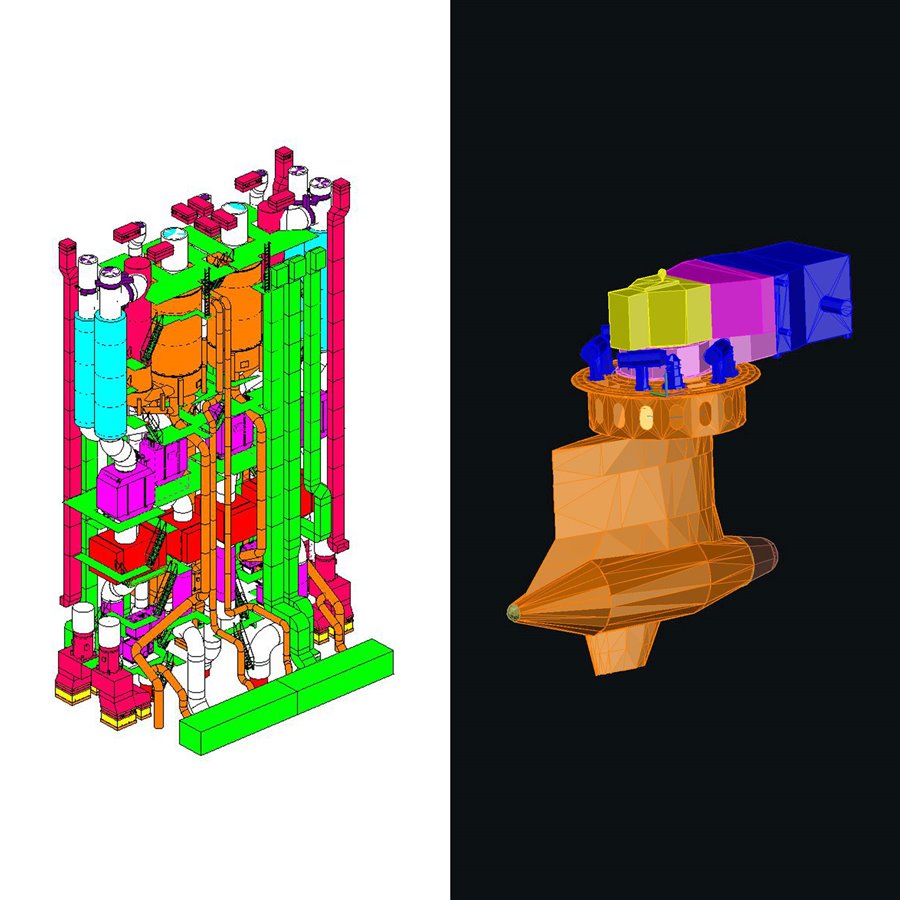
Machinery
– Process Diagrams
– Flow rate, Head, Pressure Loss, Ventilation calculations
– One line Diagrams
– Technical Spaces Arrangements
– 3D Modelling
– Composite Drawings
– Pipe Stress analysis
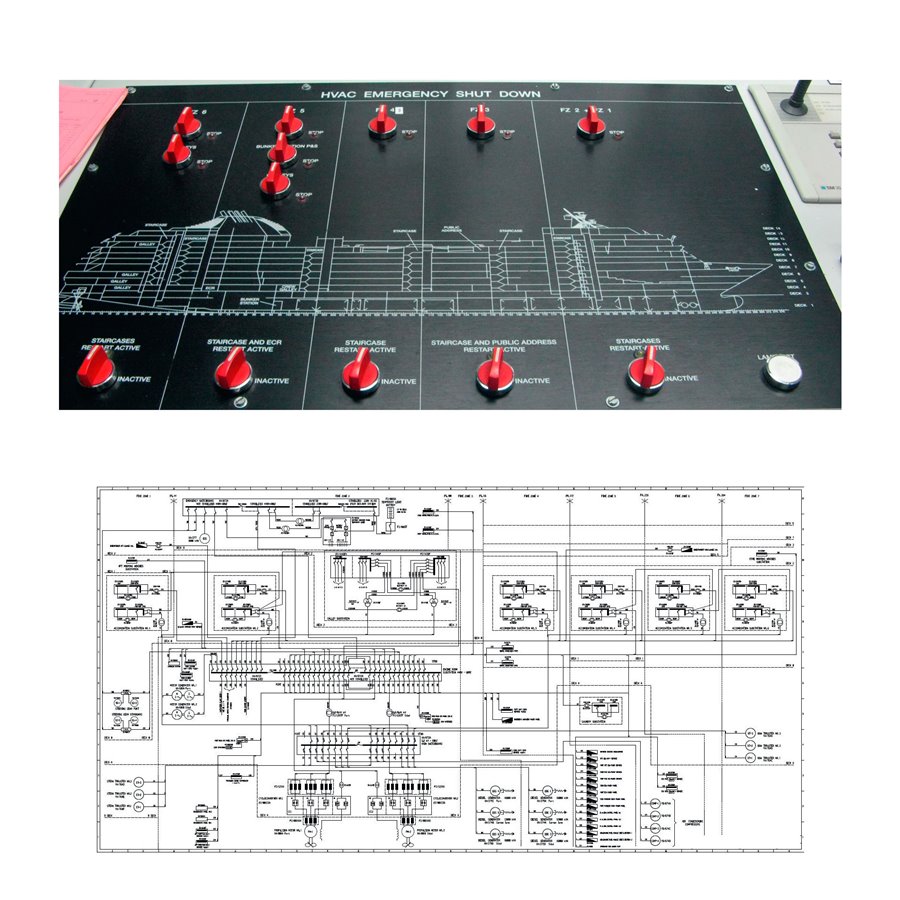
Electrical
– Electrical Load Analysis
– General Distribution One Line Diagrams
– Electrical One Line Diagrams
– Short Circuit Calculations
– Switchboard Arrangements
– Cable Trays Arrangements
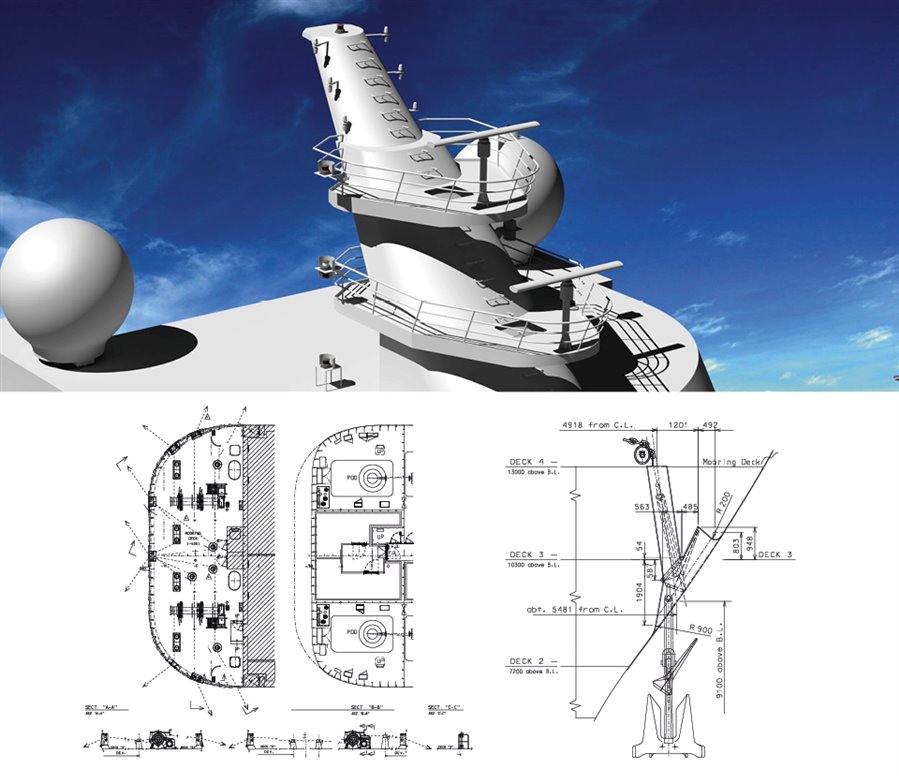
Ship Equipment
– Mooring Arrangements
– Mooring Analysis
– Cargo System Arrangements
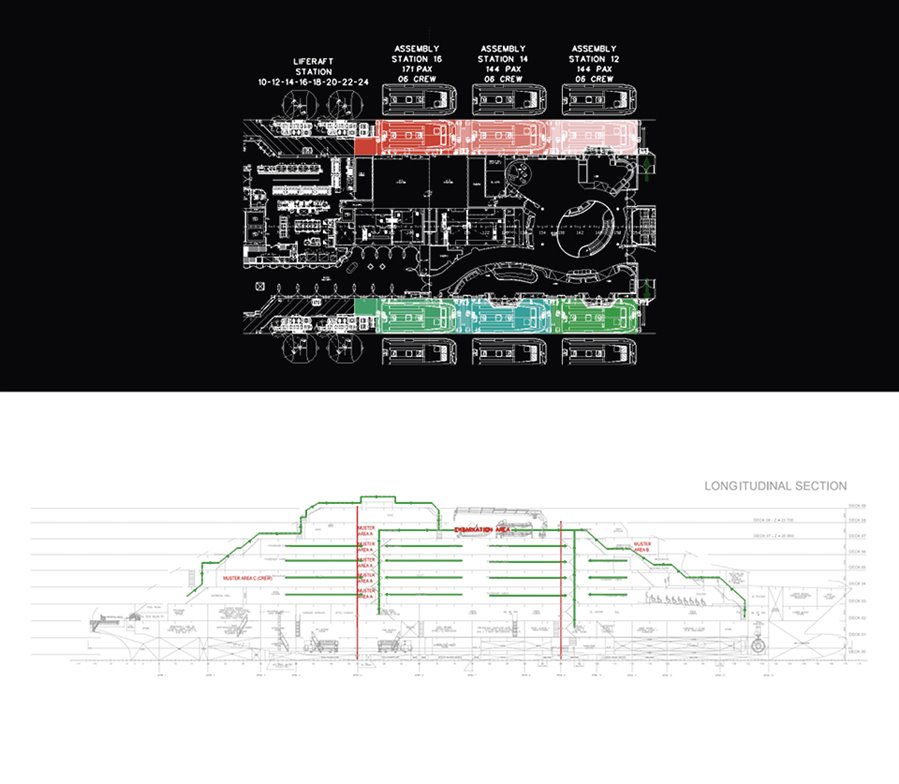
Safety & HSE
– Passive Fire Protection plans;
– Active Fire Protection (including SRtP aspects);
– Fire, thermal, acoustical insulation plans;
– Fire Load Calculations;
– Escape route plan and escape calculations;
– Evacuation & Abandon Ship Plans;
– Advanced evacuation analyses;
– Low Location Lighting plans;
– Safe Area plans (related to SRtP)
– Life Saving Appliances plans;
– Fire Control plans;
– Fire extinguishers and fire fighting equipment plans;
– Fire Patrol check plans;
– Lifesaving and Escape Signage Plans;
– Fire and Safety Signage Plans;
– Pax and Crew Signage Plans;
– Safety signage booklets;
– Pax and Crew signage booklets (developed on the basis of Fleet Standard or Architect Guideline);
– Damage control plans;
– Damage control booklets;
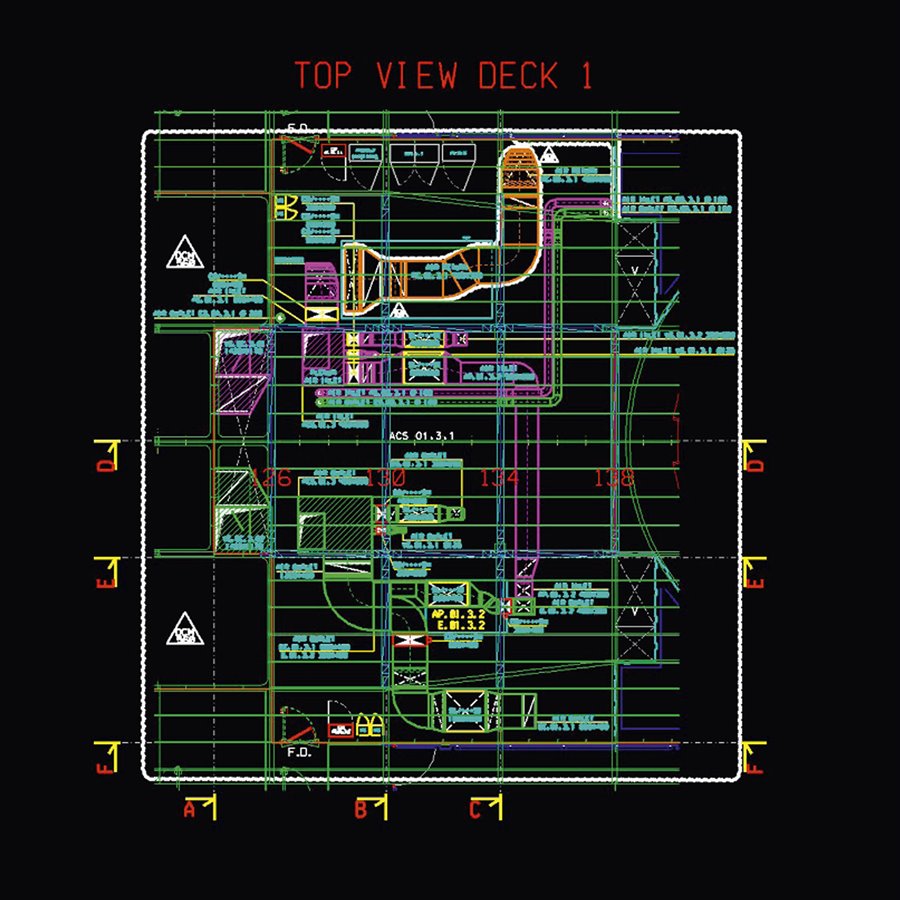
HVAC
– Ventlation and Air Conditioning Calculations
– Technical Space Ventilation One Line Diagrams
– Air Conditioning One Line Diagrams
– ACS Arrangements
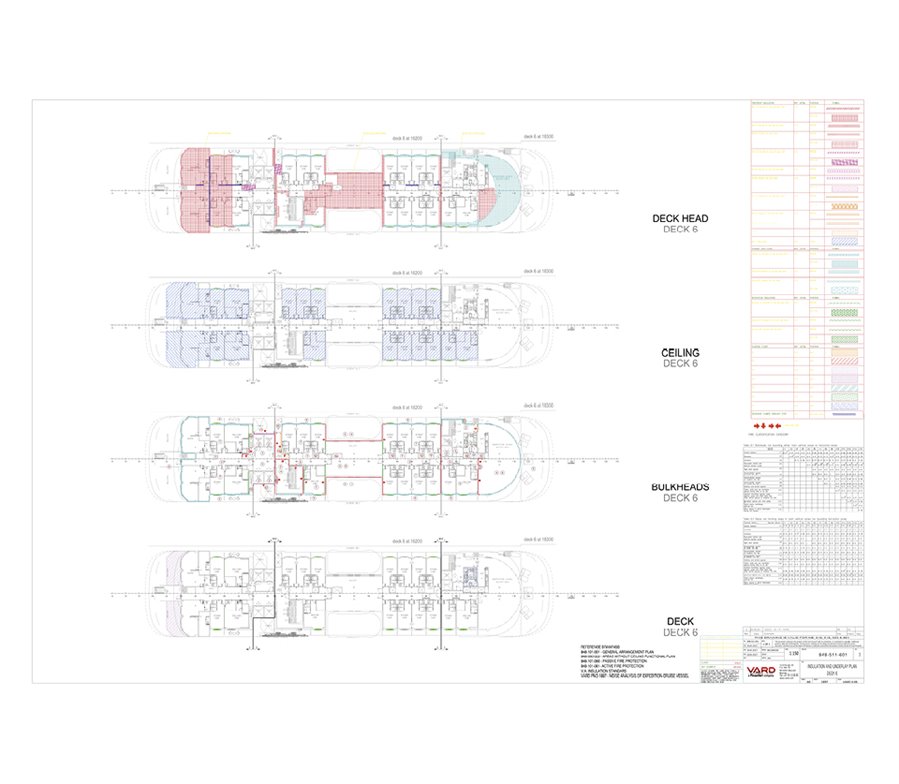
Noise and Vibration
– Noise and vibration calculation and prediction
– Insulation plans
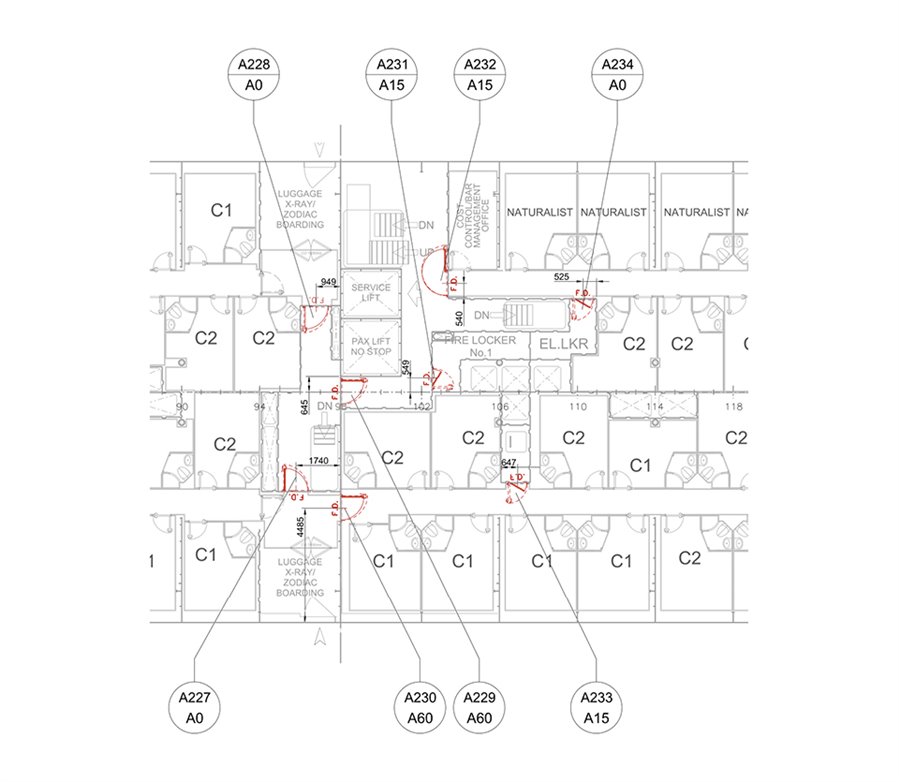
Outfitting and Furnishing
– Accommodation Arrangements
– Public Space Arrangements
– LSA Arrangements
– Doors Arrangements
– Windows Arrangements
– Stairs / Gangways / Handrail Arrangements

